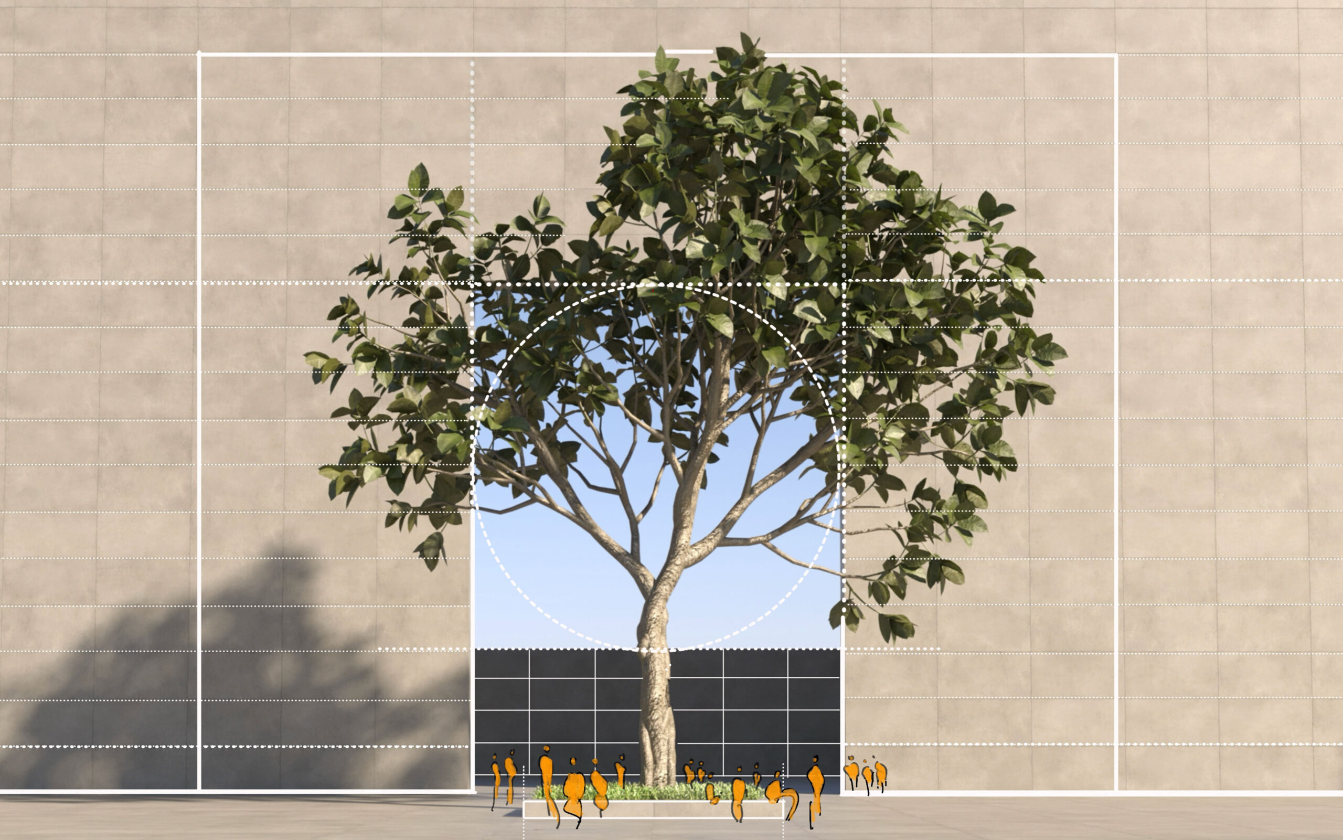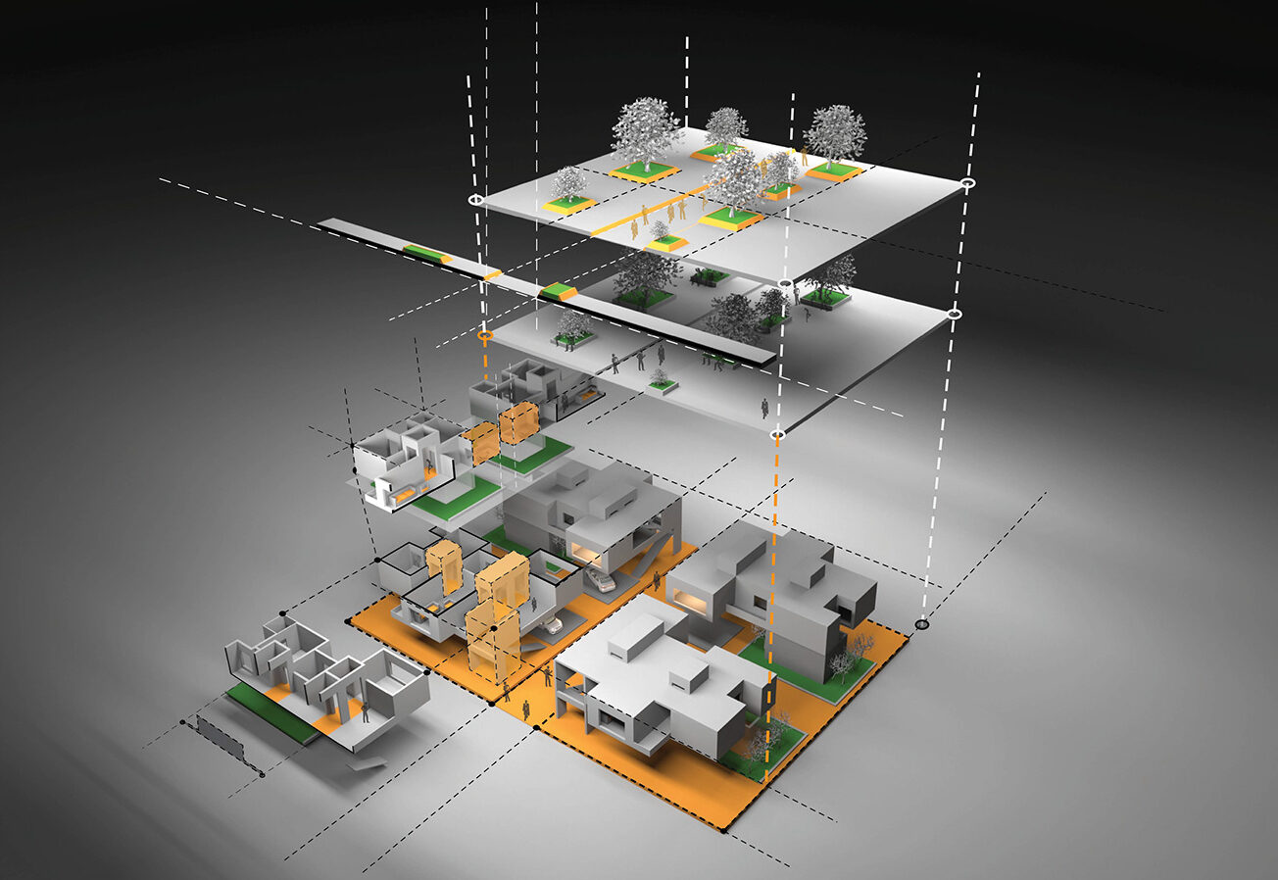
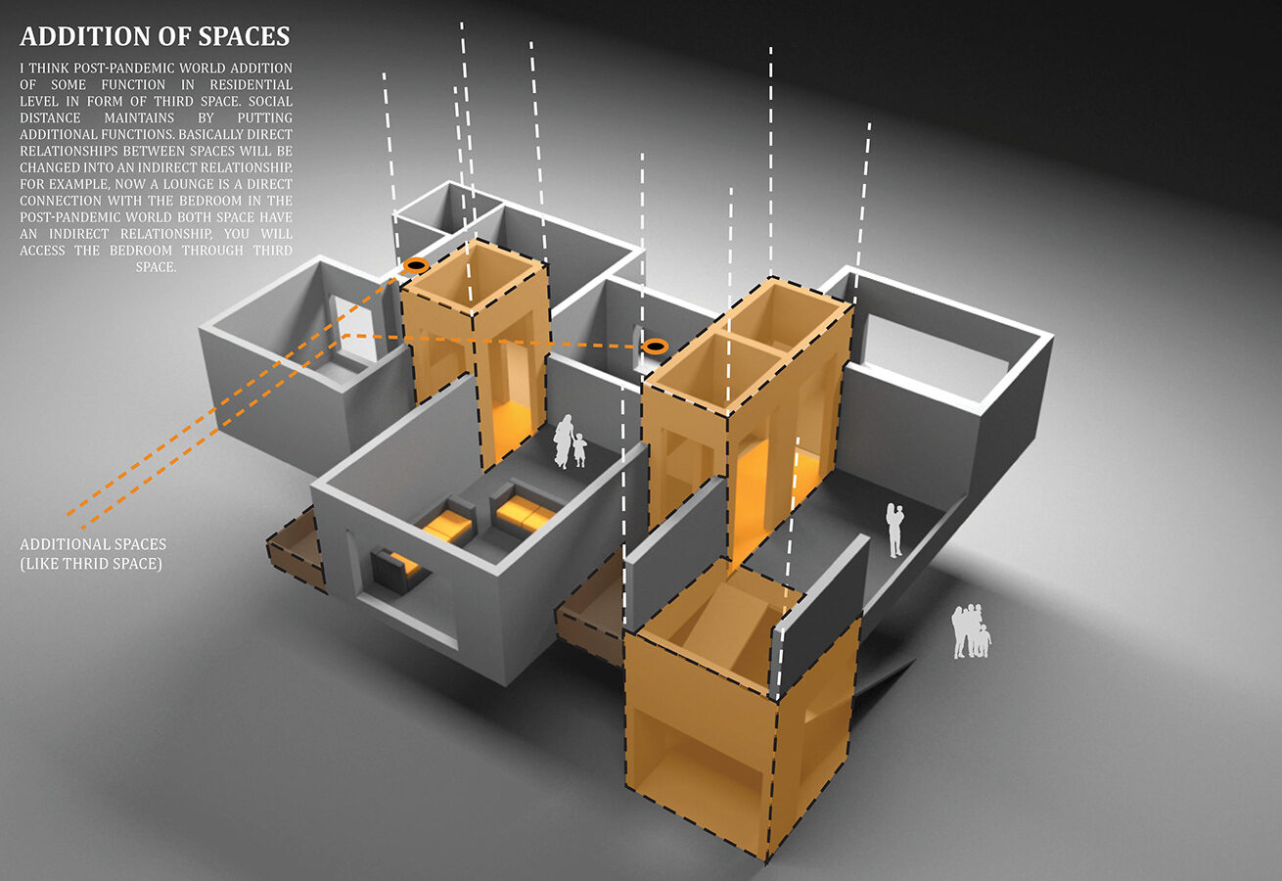

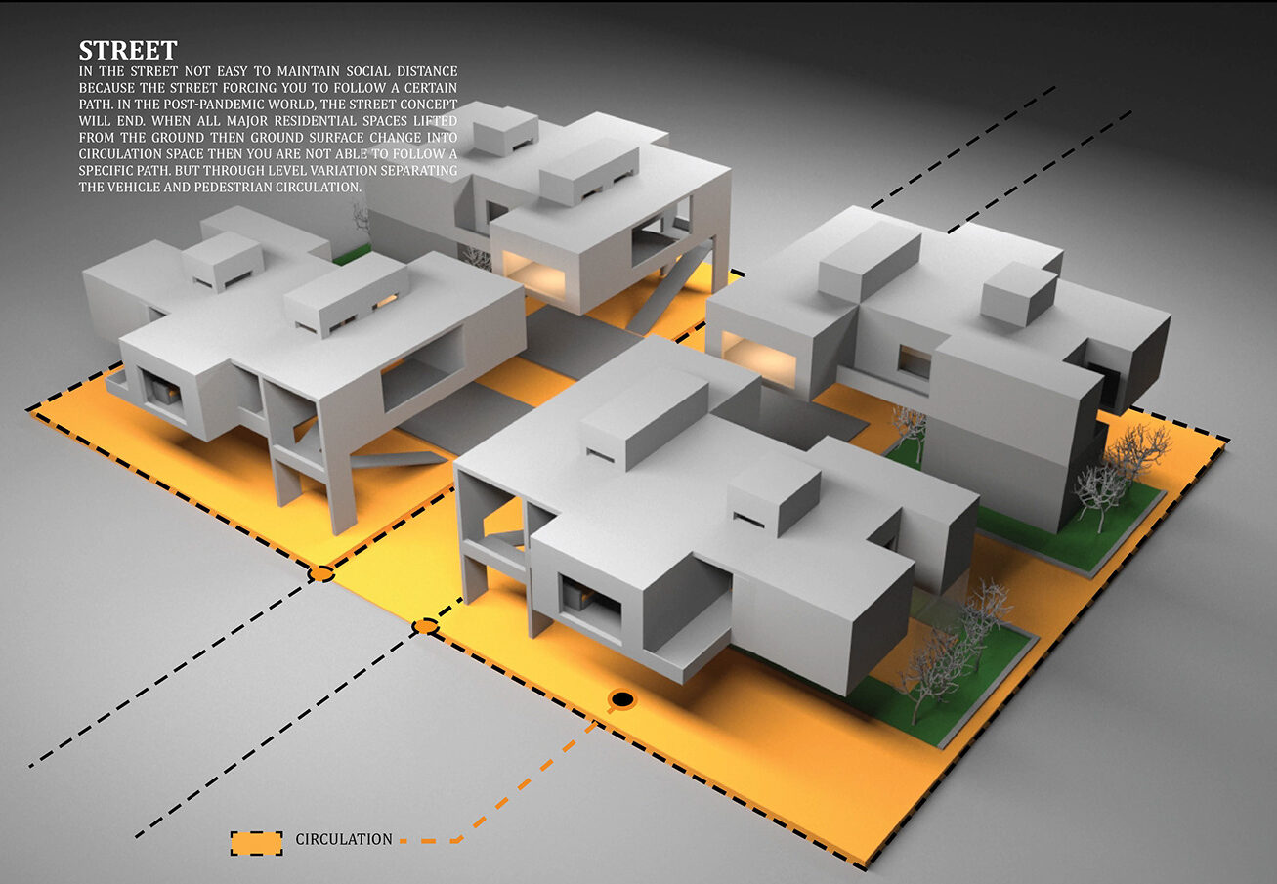
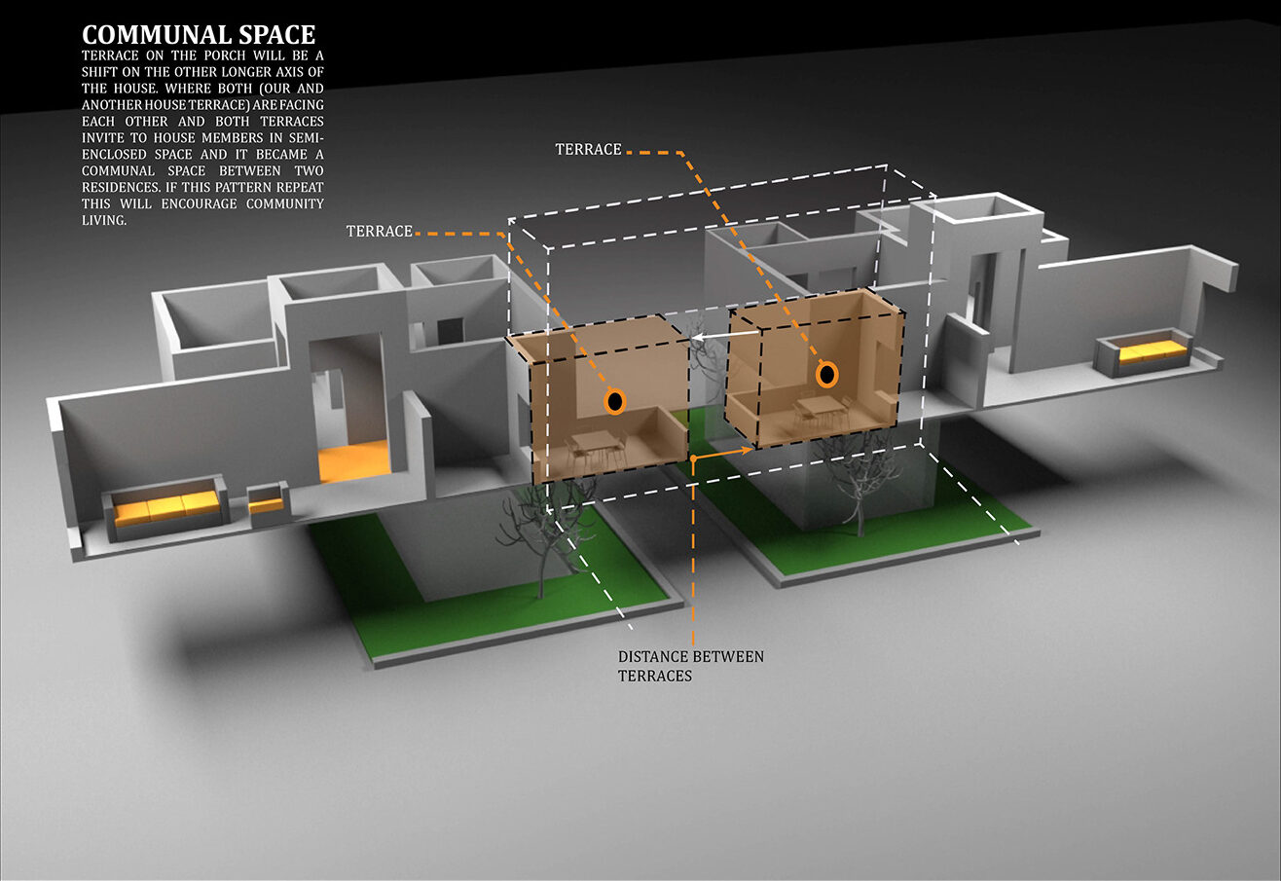
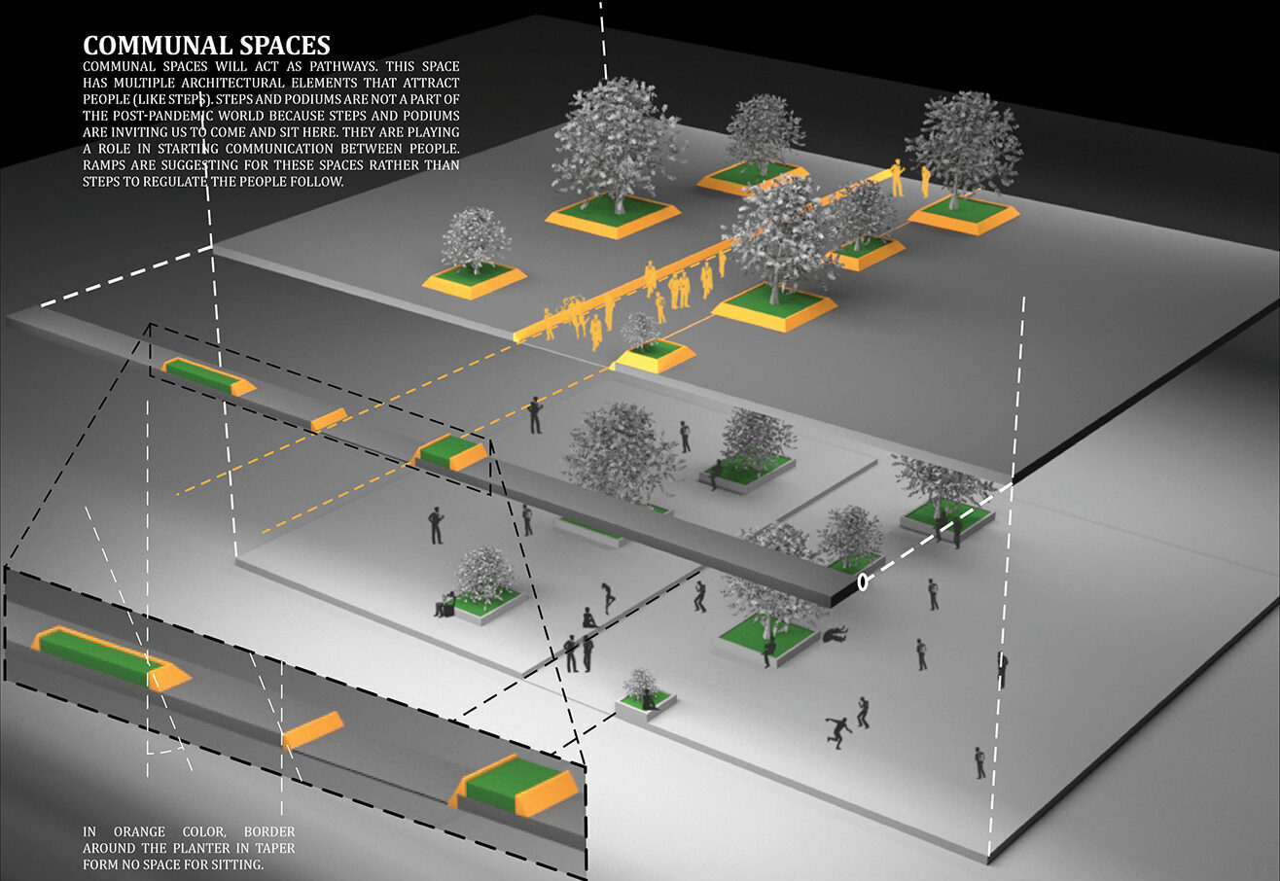
Post Pandemic Architecture Space

ADDITION OF SPACES
I think, in the post-pandemic world, the addition of some functions at the residential level comes in the form of a third space. Social distancing is maintained by incorporating these additional functions. Basically, direct relationships between spaces will be changed into indirect relationships. For example, earlier a lounge had a direct connection with the bedroom. In the post-pandemic world, both spaces have an indirect relationship you will access the bedroom through a third space.

HIERARCHY OF RESIDENTIAL SPAE
The hierarchy of residential space will change. Extra space Requires on a ground surface level means the built area should be less on the ground floor than the unbuilt space includes in the circulation space. All house functions on the first floor only three functions on ground floor 1st provide access to the upper floor. 2nd is a porch for car. 3rd quarantine space for patients. Quarantine space is separating the family zone with the patient zone. The green area around the quarantine space Enhances the visual connection between space and nature. Quarantine space has a large scale of a window for increasing the transparency of space this helps to minimize the prison Feel.

STREET
In the street not easy to maintain social distance because the street forcing you to follow a certain path. In the post pandemic world, the street concept will end. When all major residential spaces lifted from the ground then ground surface change into circulation space then you are not able to follow a specific path. But through level variation separating the vehicle and pedestrian circulation.

COMMUNAL SPACE
Terrace on the porch will be a shift on the other longer axis of the house. Where both (our and another house terrace) are facing each other and both terraces invite to house members in semi- enclosed space and it became a communal space between two residences. If this pattern repeat this will encourage community living.

COMMUNAL SPACES
Communal spaces will act as pathways. This space has multiple architectural elements that attract people (like steps). Steps and podiums are not a part of the post-pandemic world because steps and podiums are inviting us tb come and sit here. They are playing a role in starting, communication between people. ramps are suggesting for these spaces rather than steps to regulate the people follow.

Ready to shape your next visionary space?
Let’s Bring Your Dream Project to Life
We transform bold ideas into spaces that inspire through architecture, interior, landscaping, and thoughtful design vision. cultural context to deliver spaces that inspire and endure.

