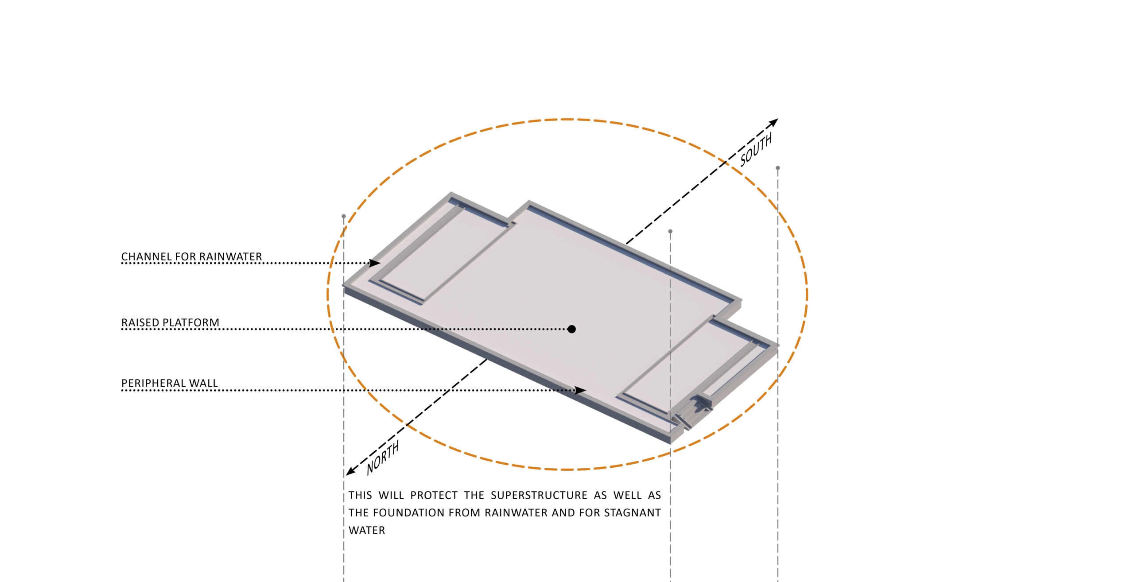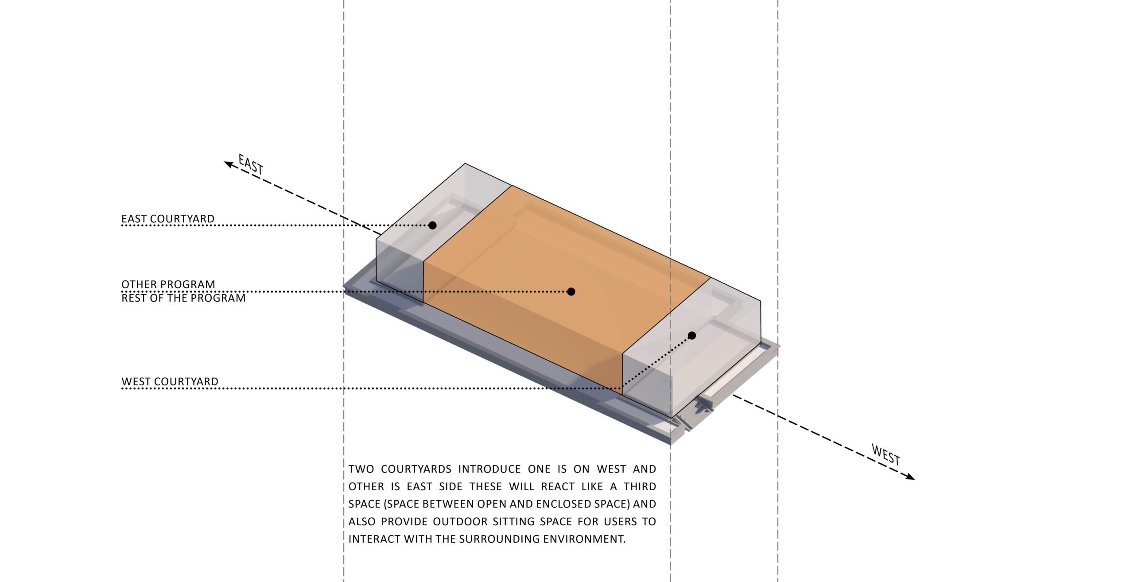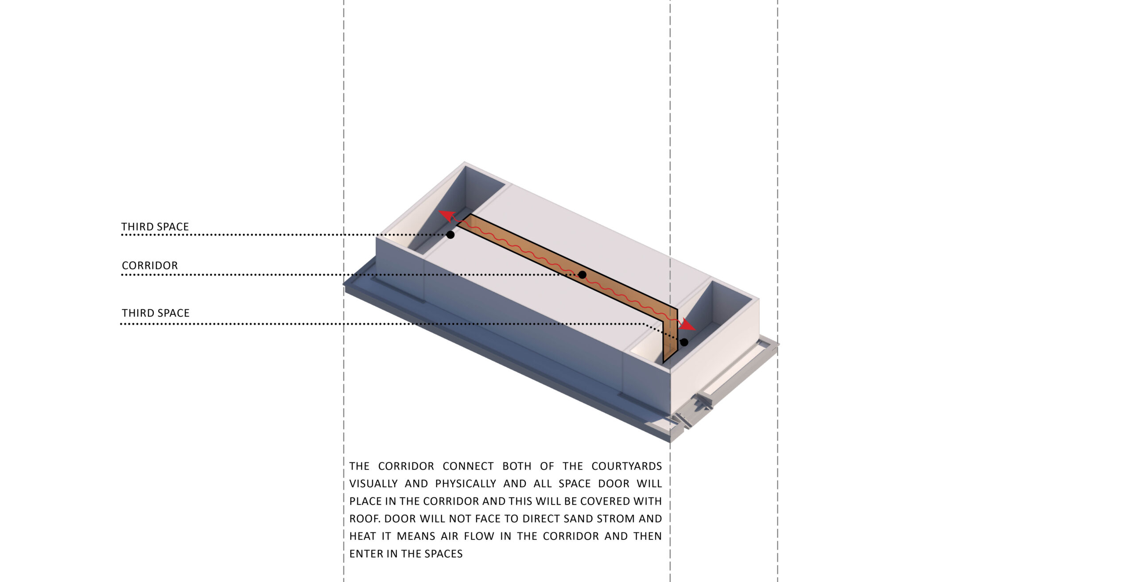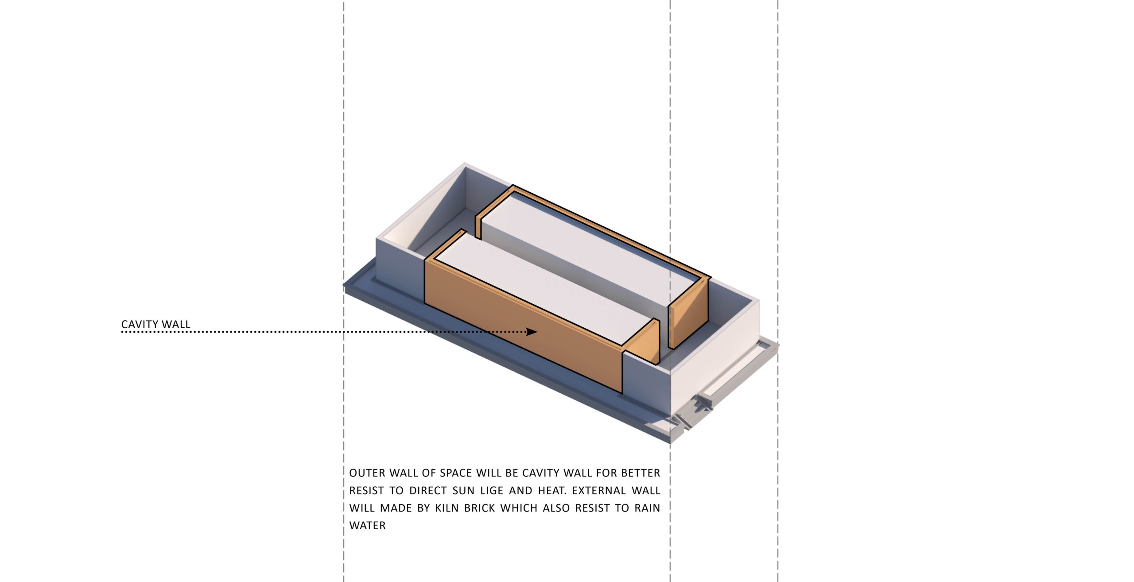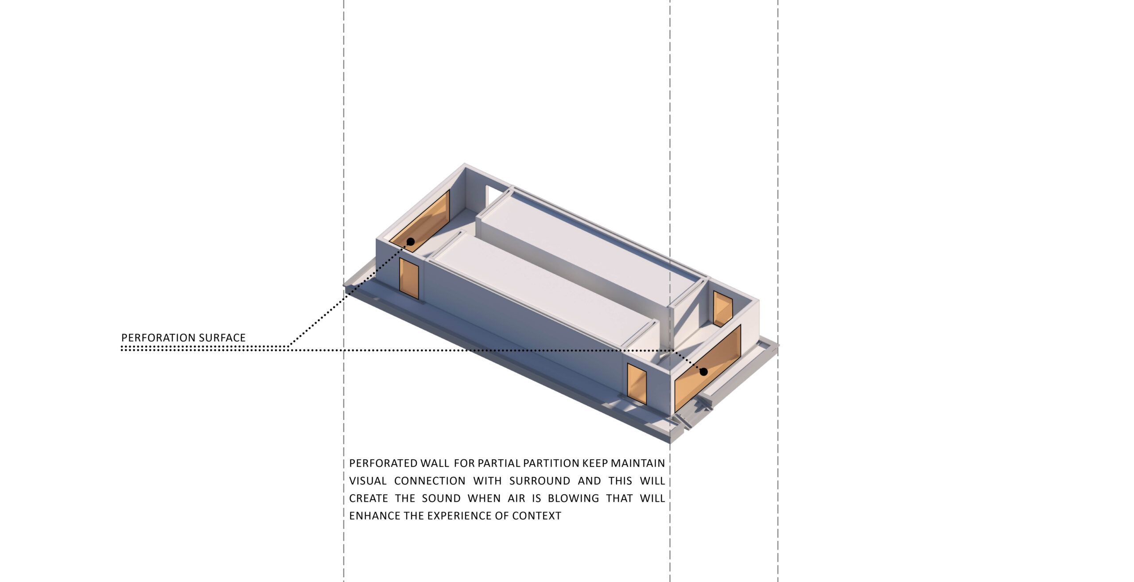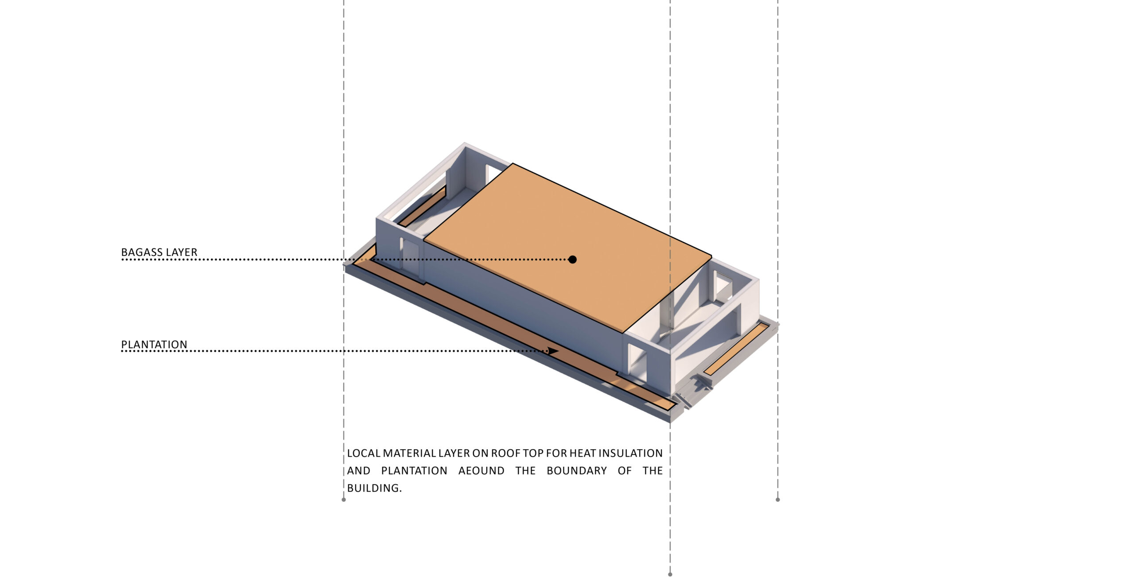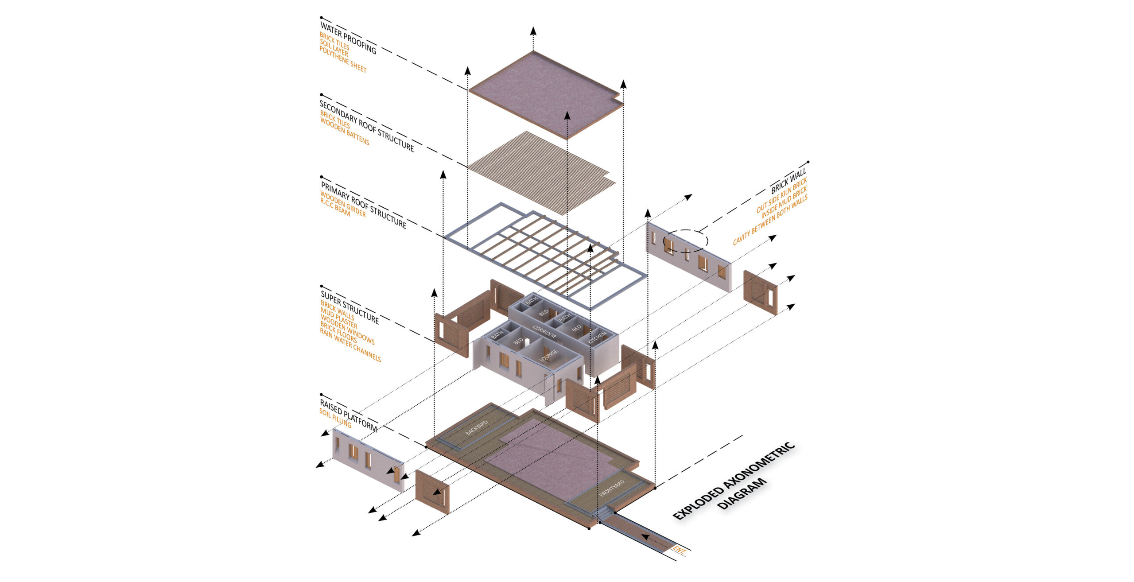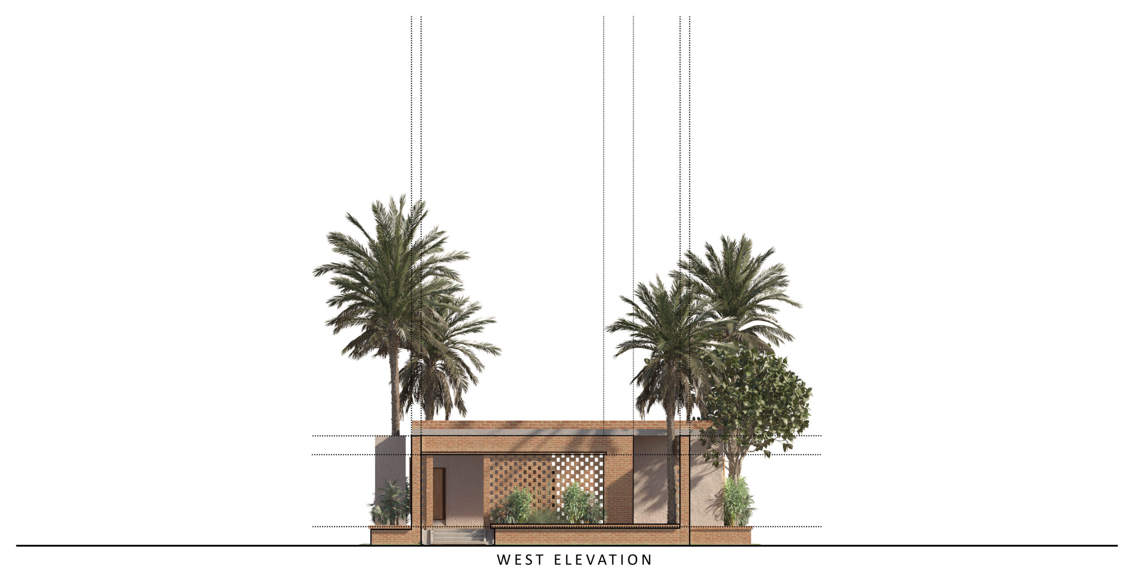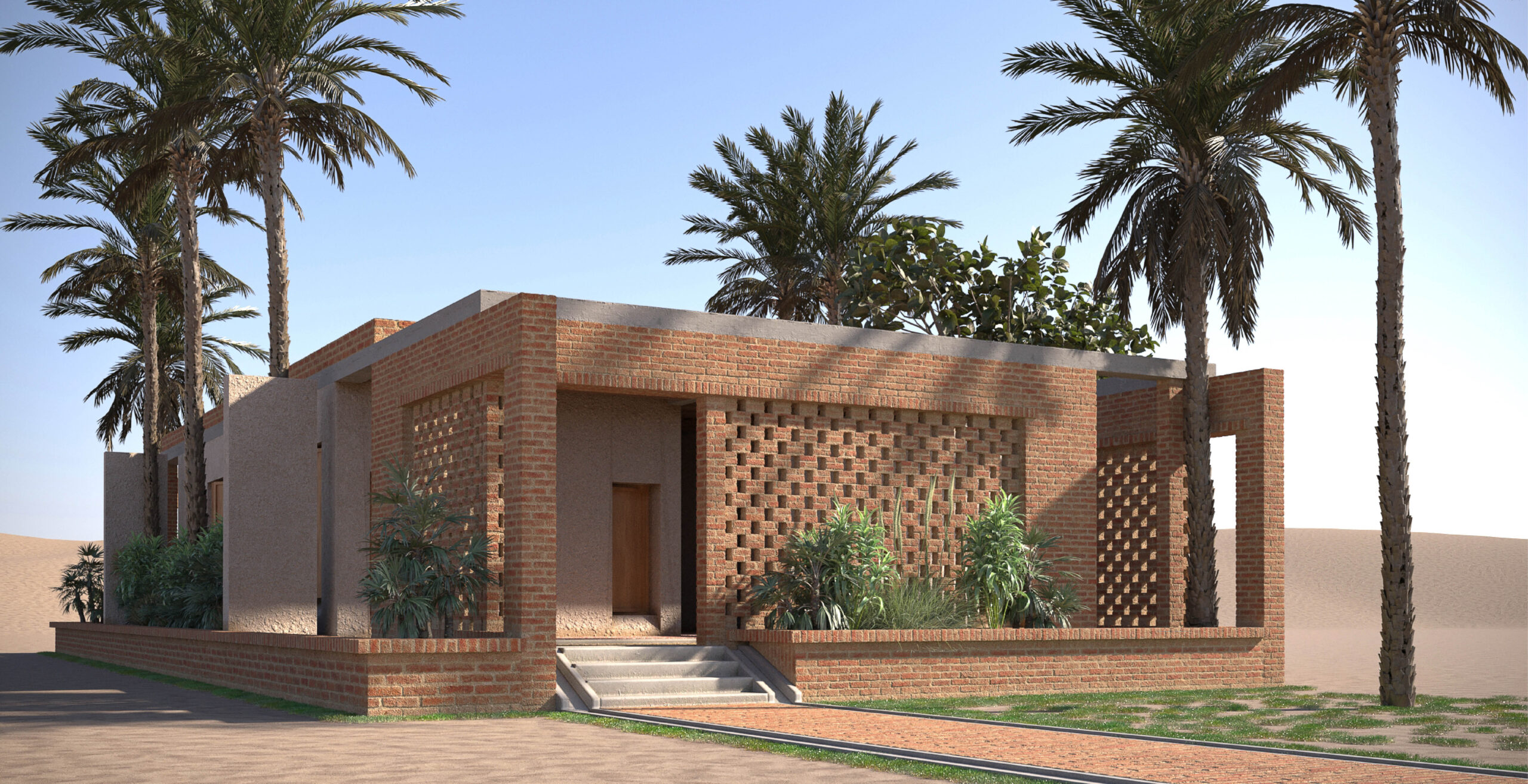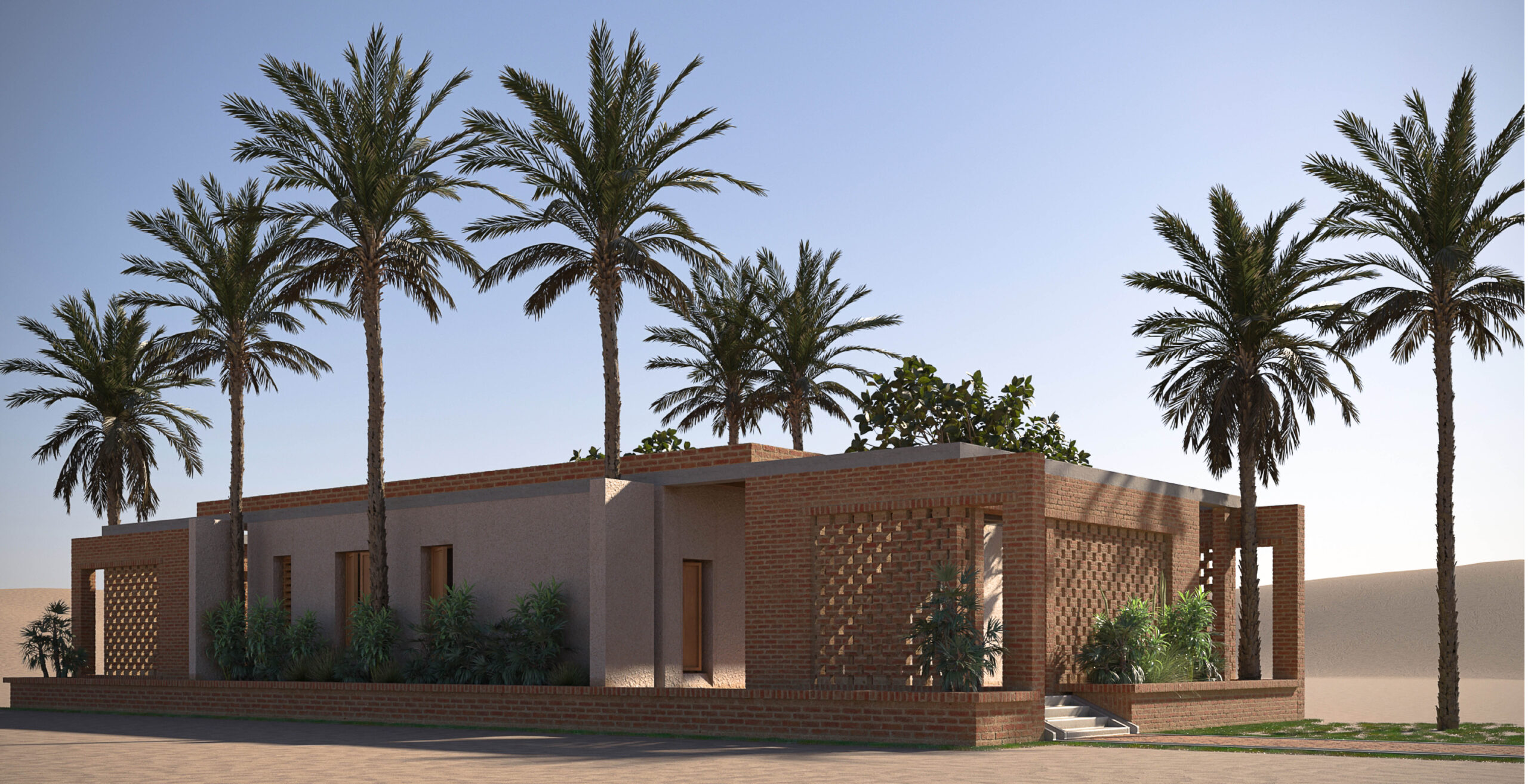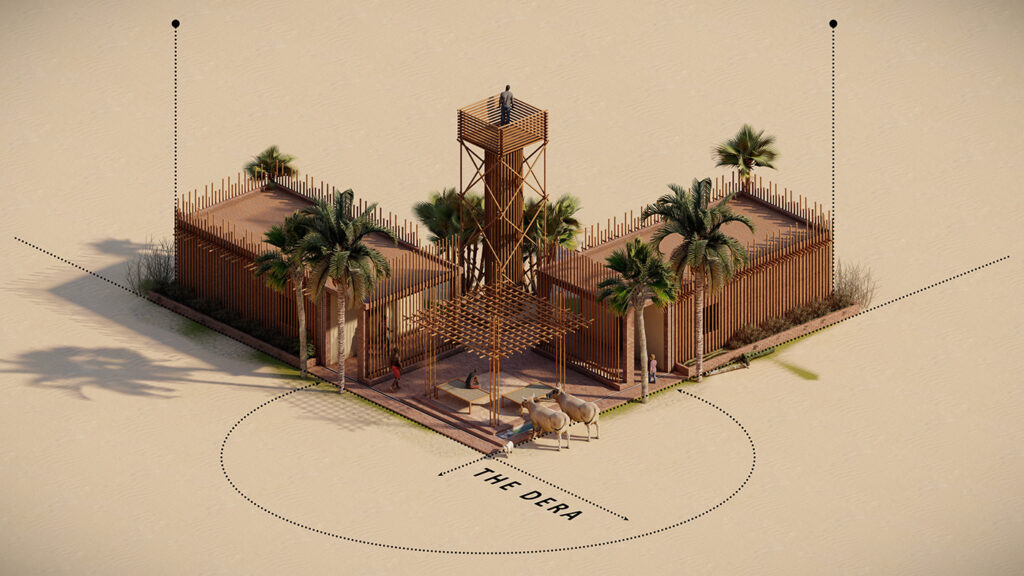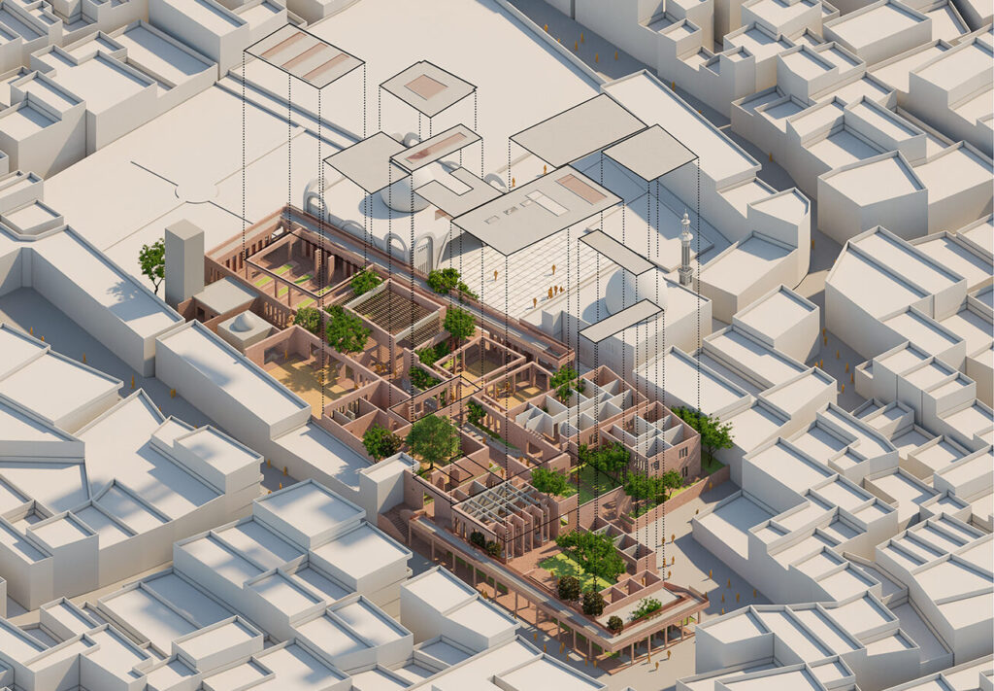LIVING PLACE
Noorpur Thal Khushab
The design concept focuses on seamlessly integrating the building within its environmental and cultural context, taking into account several significant challenges such as frequent sandstorms, intense hot winds, limited access to modern facilities, and a shortage of skilled labour. These factors insist on the use of traditional design approaches, necessitating innovative solutions that respect and adapt to local conditions. The region’s sandstorms predominantly originate from the northwest and southeast, so the building is strategically oriented with its longer axis running perpendicular to the south. This orientation allows the building’s corners to effectively deflect and mitigate the impact of these sandstorms, protecting the structure and its inhabitants.
Incorporating two courtyards on the east and west sides of the building adds a third spatial dimension to the design. These courtyards not only create indirect and subtle connections between the built environment and the surrounding landscape but also provide additional functional spaces. These outdoor areas are envisioned as multifunctional zones where residents and visitors can engage in various activities, such as enjoying a BBQ or relaxing in outdoor seating spaces as well as these courtyards act as buffer zones, softening the transition between indoor and outdoor environments.
In typical desert conditions, sand and hot winds often find their way indoors through doors and windows. To counter this, the design includes covered corridors that run along the exterior of the building. These corridors serve a dual purpose: they provide shade and cool down the air before it enters the indoor spaces, thereby preventing the direct infiltration of sand and heat. This thoughtful approach enhances the overall comfort of the interior spaces, making them more livable in harsh weather conditions.
The building’s material palette is rooted in local tradition, utilizing two types of bricks: kiln-fired bricks and sun-baked mud bricks. These materials are not only easily accessible but also reflect the region’s architectural heritage. Over time, these bricks will develop a unique patina, responding to weather conditions such as rain and sunshine, which helps to establish a deeper connection with the past. The roof structure is composed of wooden girders and battens, topped with brick tiles, while the layer of bagasse on the roof provides natural insulation against heat. Bamboo cane is used for the ceiling, lending an indigenous aesthetic that resonates with local traditions.
Furthermore, the building is surrounded by a boundary of dense plantations, which act as a natural envelope. This green barrier not only protects the structure from direct sunlight, reducing heat gain but also contributes to the overall aesthetics of the building. The combination of brick textures and lush greenery creates a harmonious blend of built and natural elements, resulting in an environment that is both functional and visually appealing.
