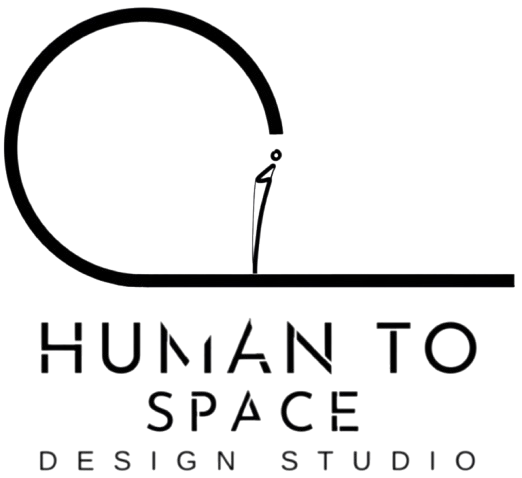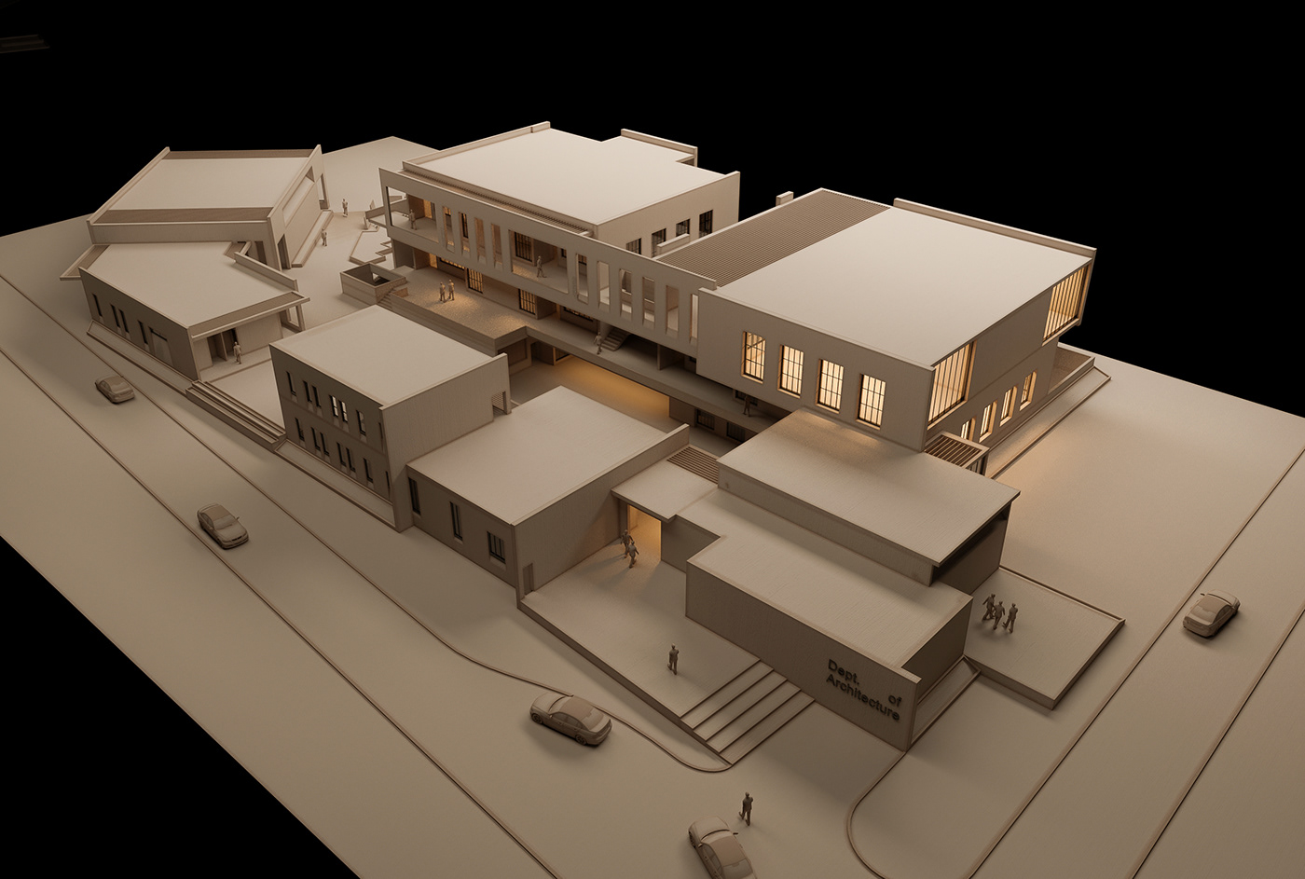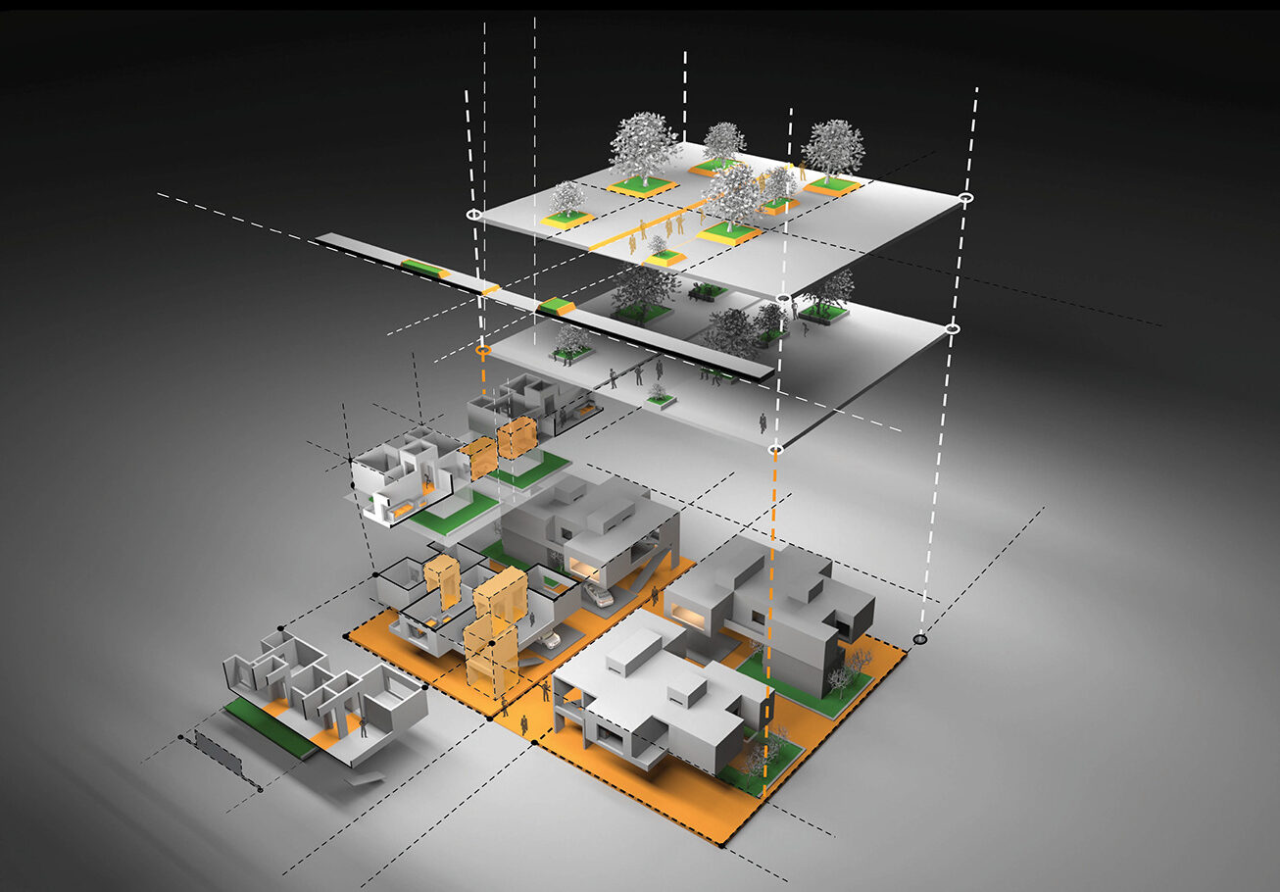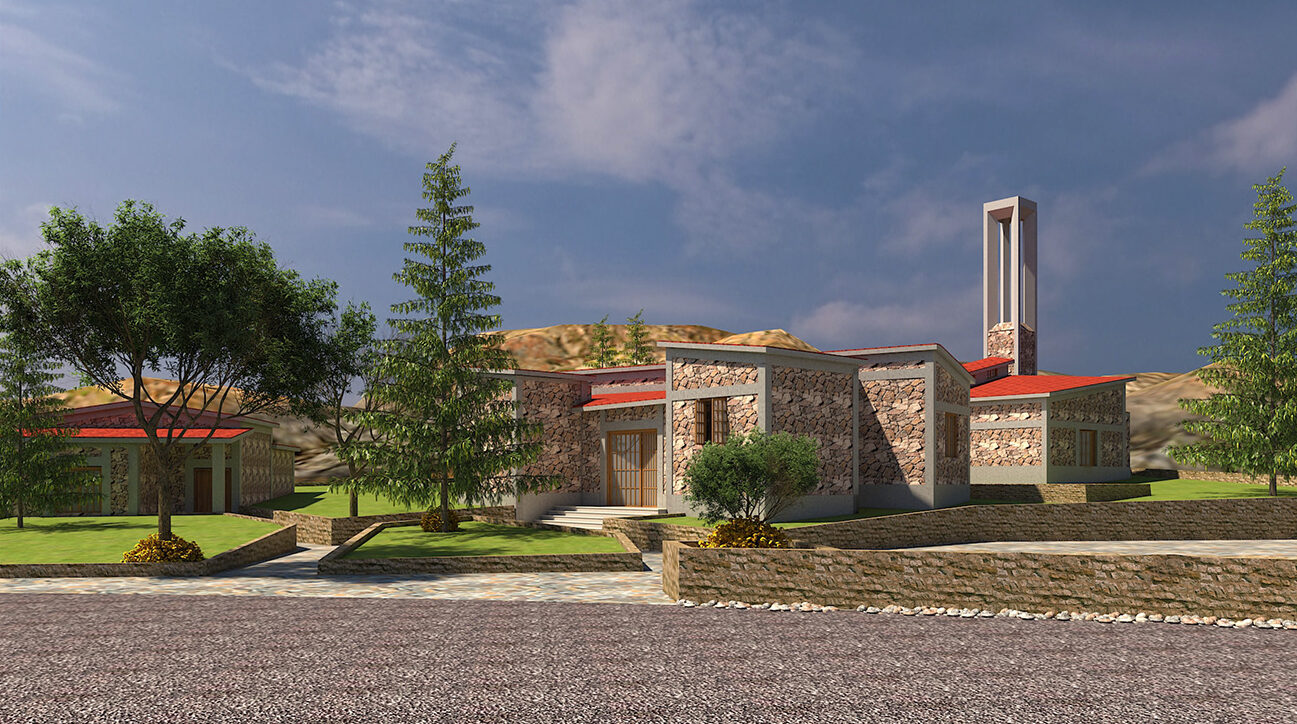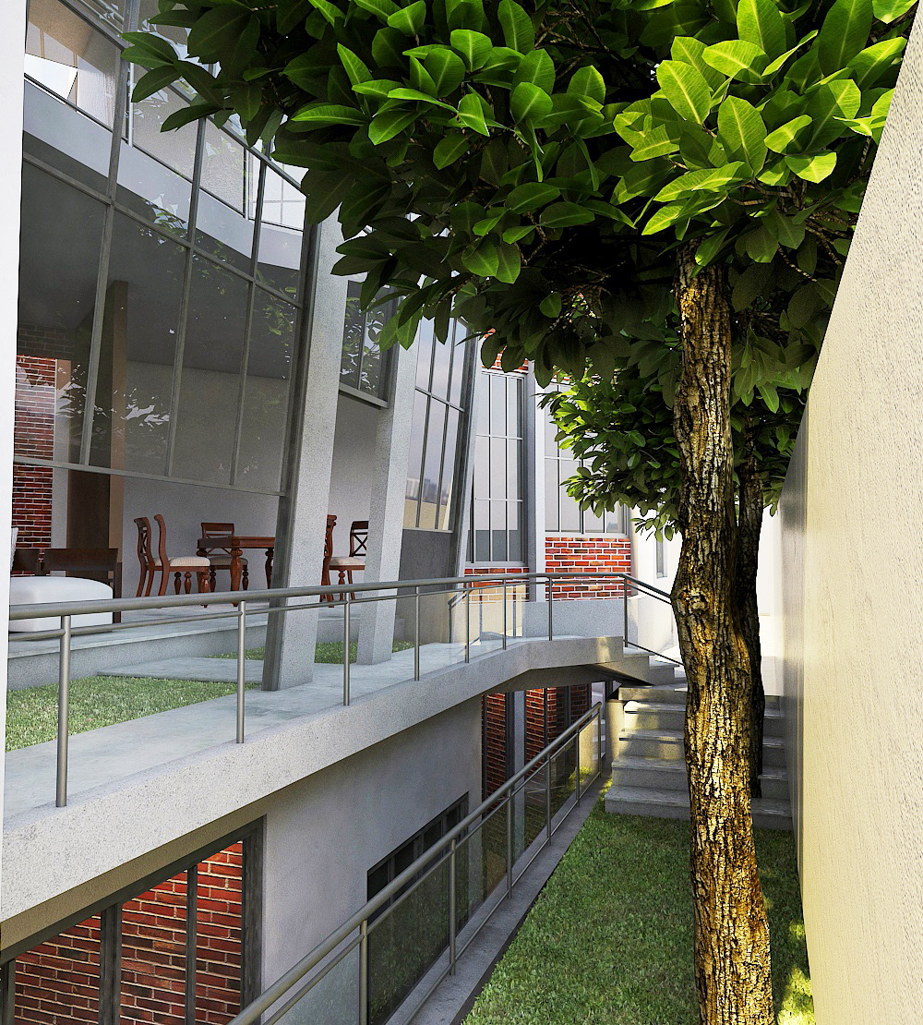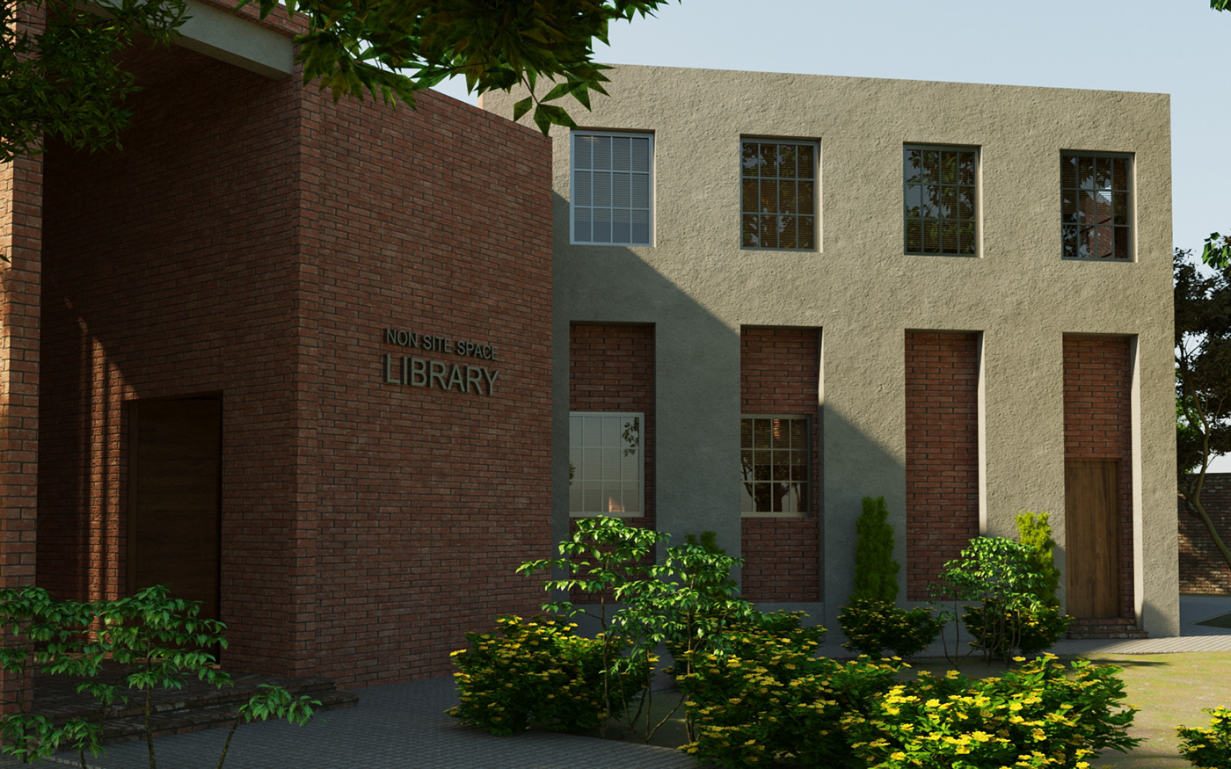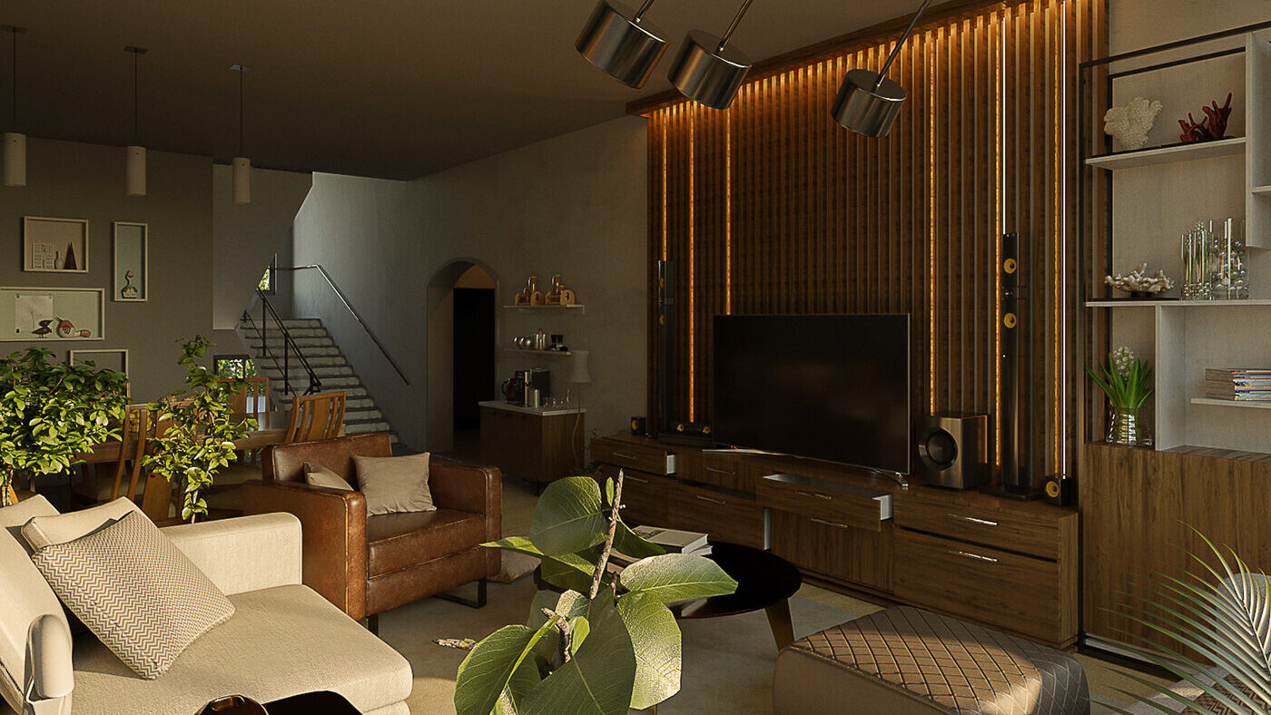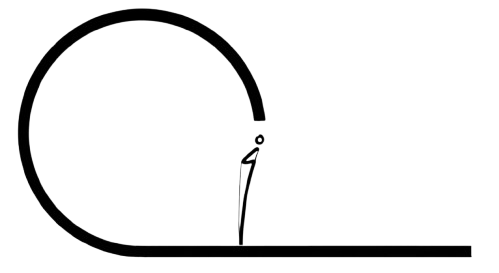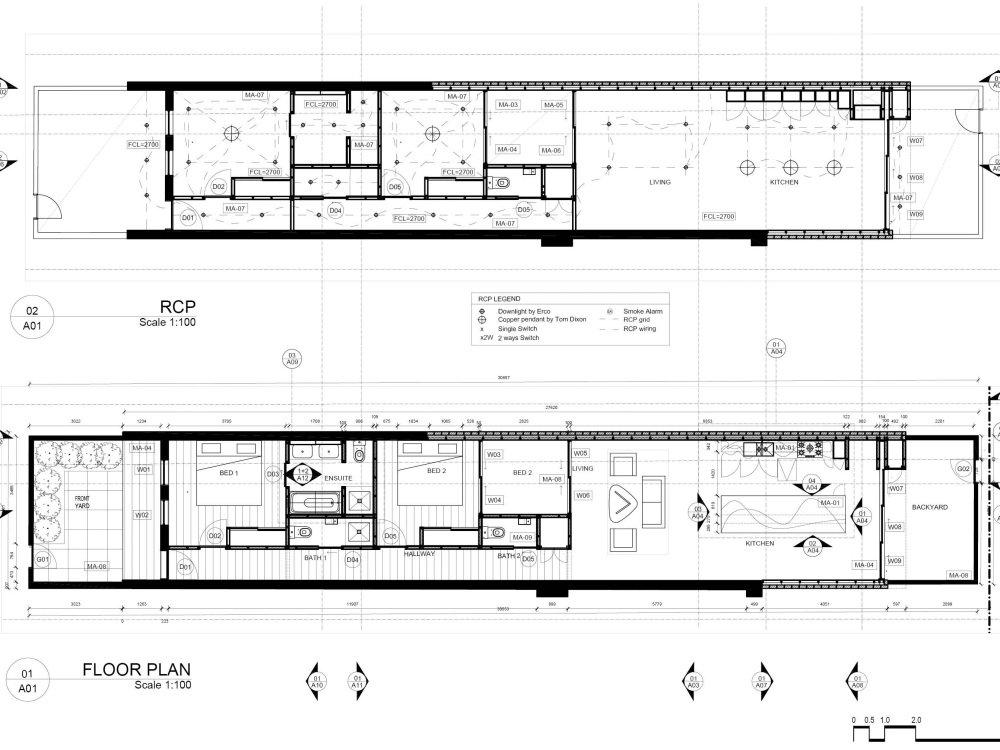
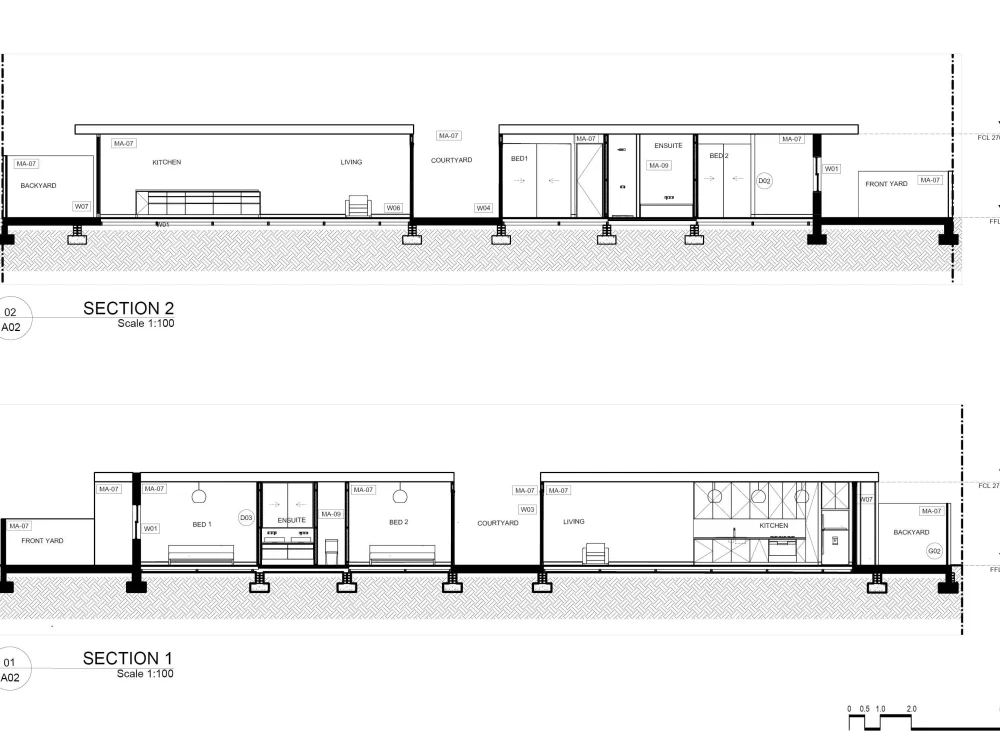
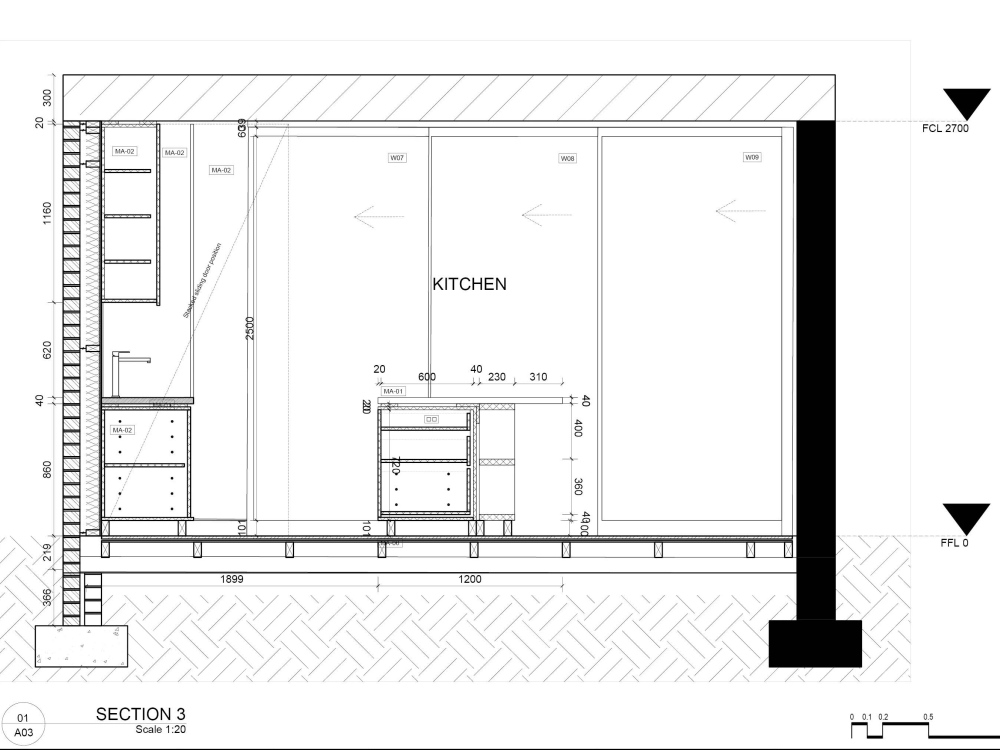
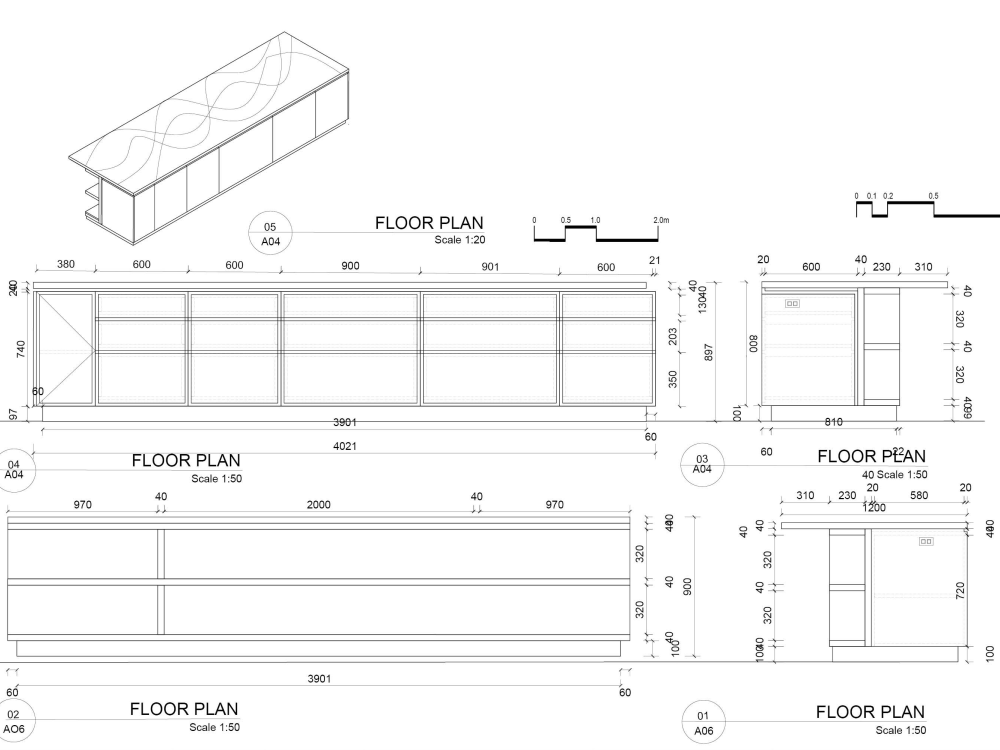
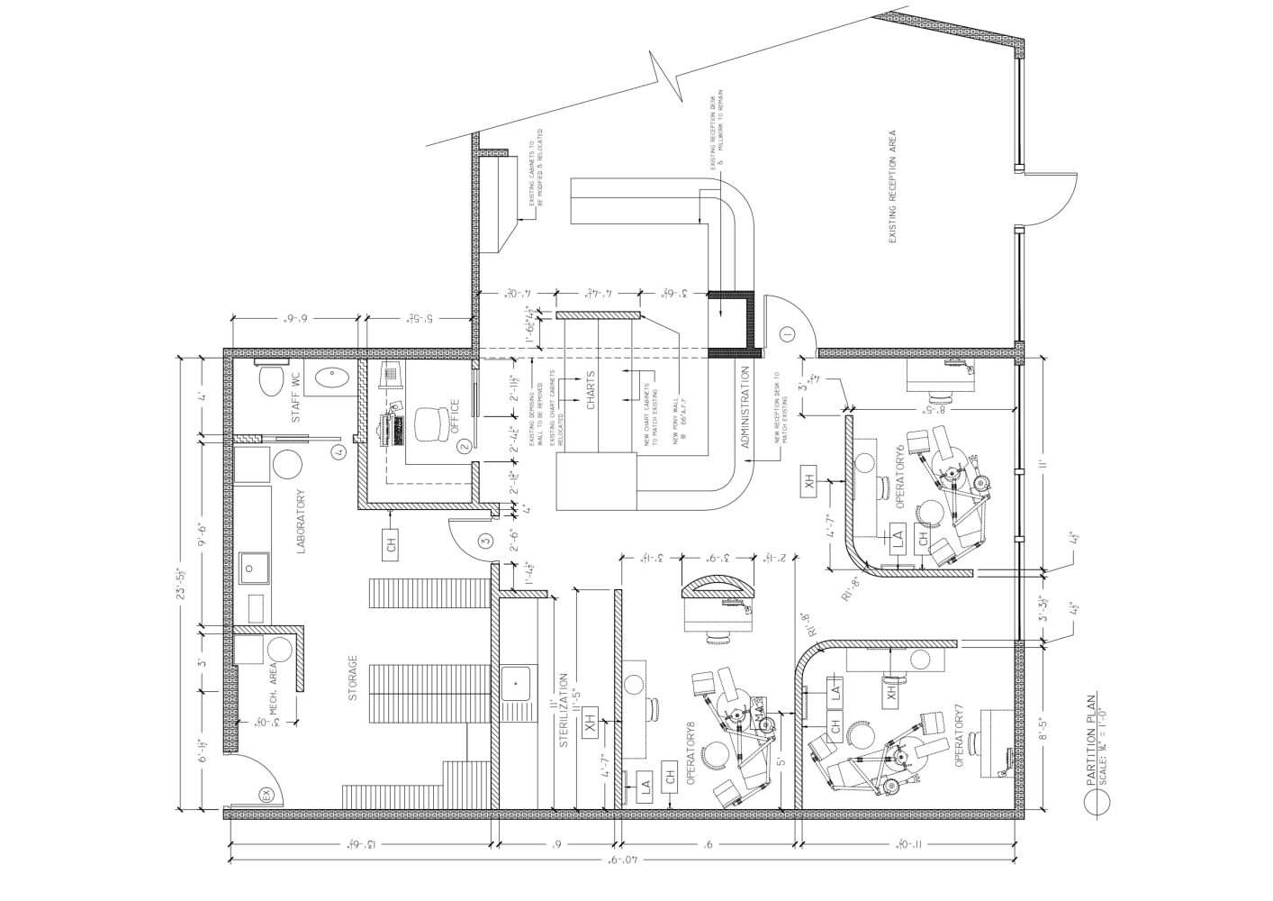
Do you have a Sketch, Image, or Dimensions and you want to convert it to a detailed blueprint or scaled DWG/ PDF/ JPEG drawing? I am here for providing these kind of service you can engage me in our project.
Building
Commercial, Office & Work Space, Residential
DAE, DWG, JPG, OBJ, PDF
Service Tiers
Starter
$50
Standard
$80
Advanced
$100
Delivery Time
2 days
3 days
4 days
Number of Revisions
3
3
3
Number of 2D Drawings
1
2
3
High Level of Details
Graphic Enhancements
-
-
Source Files
Layout Sheets
-

Anastasiia
April 28, 2025
3D Model of Lobby and Reception – Roosevelt Hotel Hollywood
Working with Human To Space was a great experience! He stayed on top of everything, which was especially important since the project was very urgent. Even though some delays came from my side, Muhammad did his best to stay ahead of schedule and was incredibly efficient throughout the process. He was very responsive, met all the deadlines, and made any clarifications or revisions I requested right away. I really enjoyed working with him and truly appreciate his effort. Thank you so much, Muhammad – looking forward to working together again in the future!

Anthony
April 19, 2025
Estimation and Quantity Survey - Residential Homes
I would work with Muhammad again.

Titan V.
Feb 11, 2025
I will never stop working with Muhammad, is brilliant and I advise everyone to work with him!

Titan V.
Jan 9, 2025
3D modeling
Muhammad is a brilliant and friendly architect, I enjoyed working with him, and wont hesitate to work again with him

Raquel S.
Dec 21, 2024
Simple render of a stand
Muhammad never disappoints! He is extremely talented and working with him is always a great experience!

Raquel S.
Dec 9, 2024
Sketch drawing of a small shop
Muhammad work is simply outstanding! He is fast, professional and reliable. I am really happy with the outcome of the project and I look forward to work again with him very soon.

Daniel J.
Dec 1, 2024
Landscape Rendering: Pond
WOW! A++++ Muhammad took very basic sketches that were half formed, asked very specific questions and generated an amazing rendering of a concept we used in a presentation. At first we didn’t think someone could do it in the quick turnaround but Muhammad rose to the occasion and delivered multiple iterations of the work to meet our feedback. Would happily engage again.
We provided a video of what we wanted from a whiteboard and talked through it and he brought it to life — we didn’t think it was possible but it was and looks fantastic. We are using the rendering to raise funds for new exhibit in a local wildlife park to rehabilitate turtles. His enclosure mockups makes it super easy for people to see what we will do with their generous donations.

Hamza S.
Sep 30, 2024
Convet image in 3d render
Muhammad was great to work with. He communicated well, asked lots of questions and really got what was needed complete. Along with that, made changes to ensure that the project was perfect. I will work with him on future projects. Renderings and Drawings.

Anthony B.
Sep 6, 2024
Tiny Home - Sketch-Up Model
Zubair delivered good work on this 3d rendering project and I enjoyed working with him. His communication was top-notch, he met all deadlines, and his skills were reasonably very strong.

Victor P.
Aug 27, 2024
V-Ray designer needed to render SketchUp project
Muhammad is very nice and a great professional. The result for the job we requested him exceeded our expectations, he came up with a beautiful and realistic render for our 3D project. I will definitely count on him for future project. Totally recommended!
Starter
-
Delivery Time 2 Days
-
Number of Revisions 3
-
Number of 2D Drawings 1
-
High Level of Details
-
Source Files
Standard
-
Delivery Time 3 Days
-
Number of Revisions 3
-
Number of 2D Drawings 2
-
High Level of Details
-
Source Files
Advanced
-
Delivery Time 4 Days
-
Number of Revisions 3
-
Number of 2D Drawings 3
-
High Level of Details
-
Source Files
